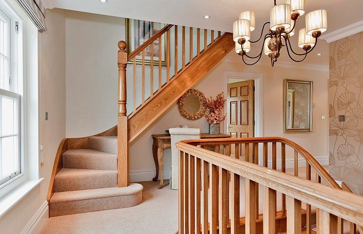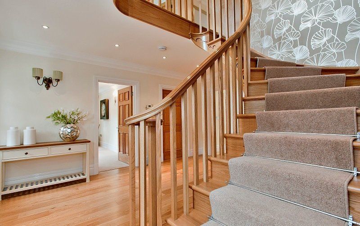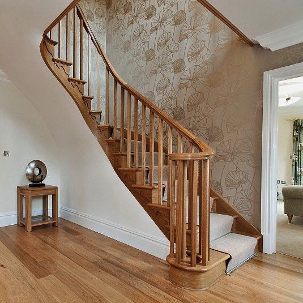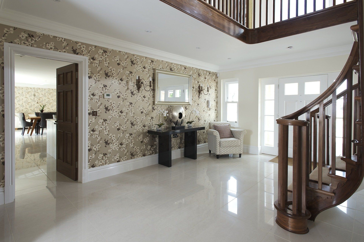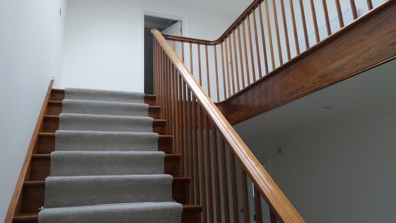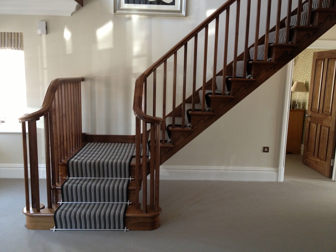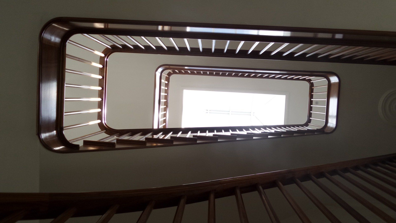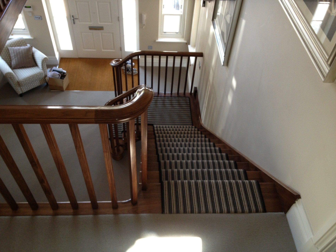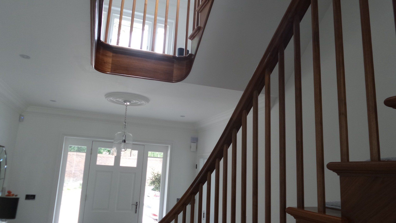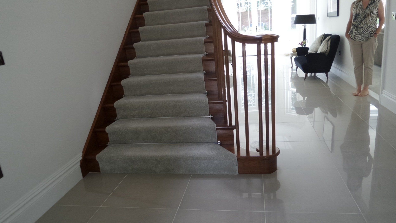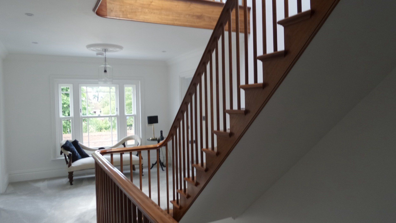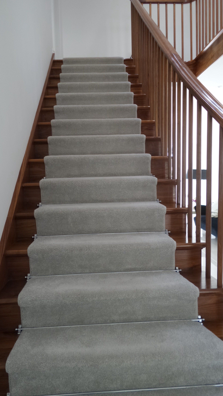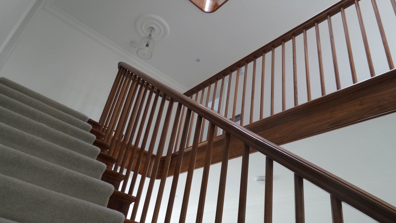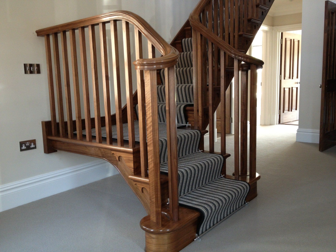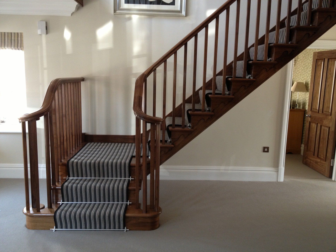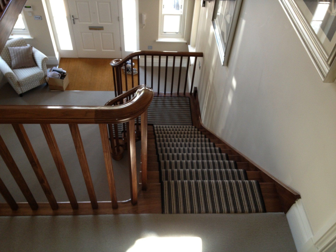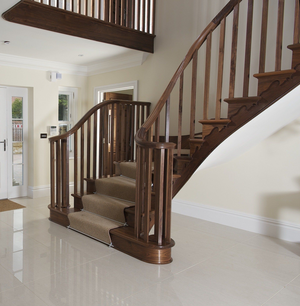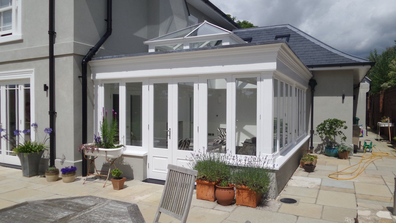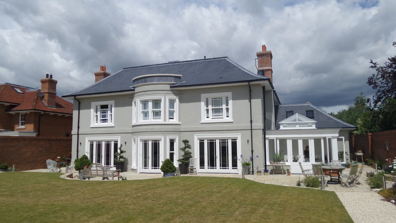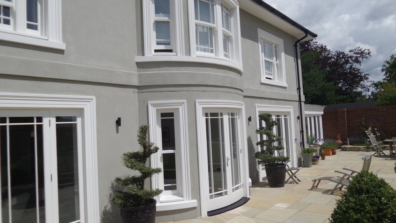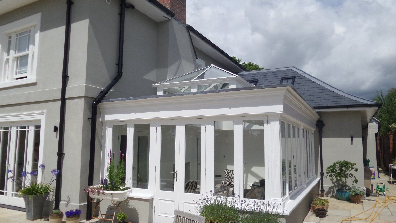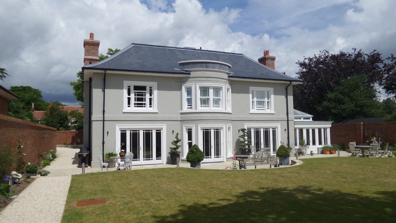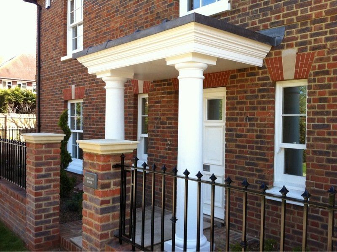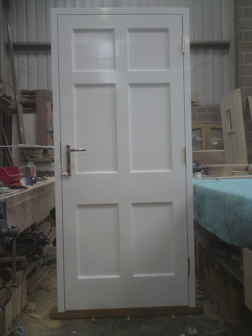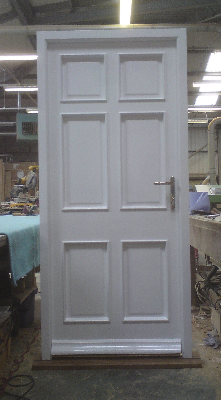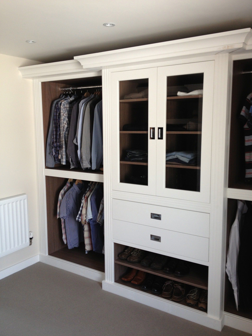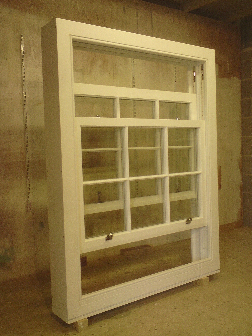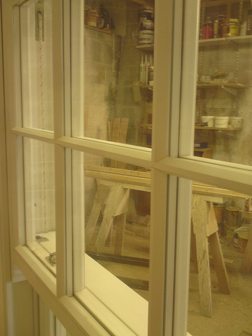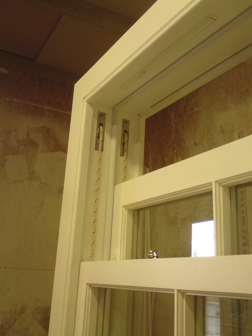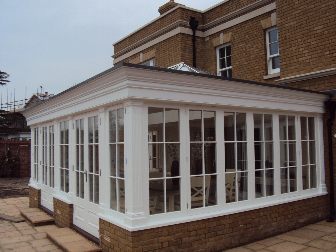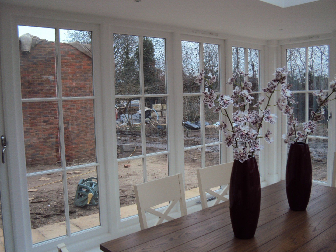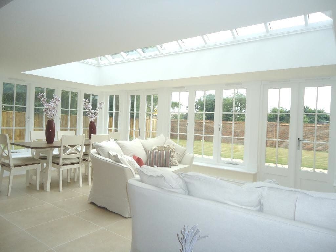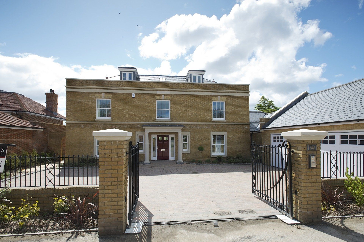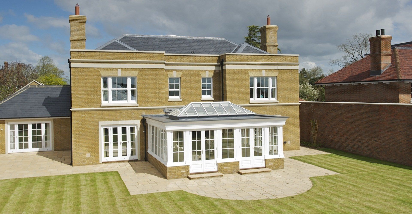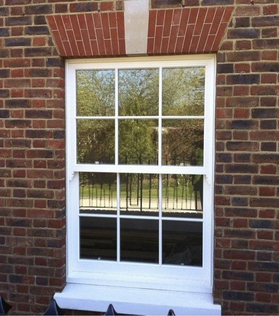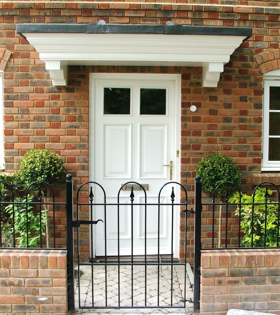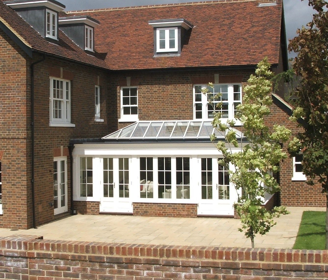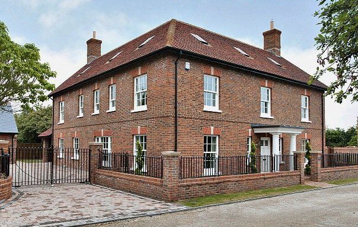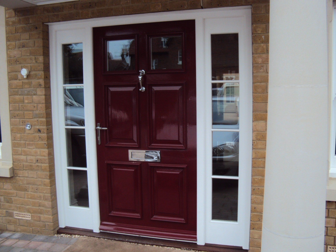WORGRET GARDENS
WORGRET GARDENS
Bespoke oak quarter turn cut string staircase with continuously flowing handrail. Includes a curtail step with square spindles with a moulded handrail
WORGRET GARDENS
Bespoke oak quarter turn cut string staircase with continuously flowing handrail. Includes a curtail step with square spindles with a moulded handrail
WORGRET GARDENS
Bespoke oak quarter turn cut string staircase with continuously flowing handrail. Includes a curtail step with square spindles with a moulded handrail
WORGRET GARDENS
Bespoke oak quarter turn cut string staircase with continuously flowing handrail. Includes a curtail step with square spindles with a moulded handrail
WORGRET GARDENS
Image showing a few items of interior joinery we supplied for worgret gardens in Wareham. The items include skirting, architrave and an elegant walnut staircase. Also shown are the front door and sliding sash window we supplied.
WORGRET GARDENS
ButtonWORGRET GARDENS
ButtonWORGRET GARDENS
ButtonWORGRET GARDENS
ButtonWORGRET GARDENS
ButtonWORGRET GARDENS
ButtonWORGRET GARDENS
ButtonWORGRET GARDENS
ButtonWORGRET GARDENS
ButtonWORGRET GARDENS
Walnut quarter turn cut string staircase. Handrail flows continuously from the curtail detail at the bottom to the top where it runs into the wall. Stairs are all solid timber and have meticulous detail
WORGRET GARDENS
Walnut quarter turn cut string staircase. Handrail flows continuously from the curtail detail at the bottom to the top where it runs into the wall. Stairs are all solid timber and have meticulous detail
WORGRET GARDENS
Walnut quarter turn cut string staircase. Handrail flows continuously from the curtail detail at the bottom to the top where it runs into the wall. Stairs are all solid timber and have meticulous detail
WORGRET GARDENS
Walnut quarter turn cut string staircase with winders. Handrail flows continuously from the curtail detail at the bottom to the top where it runs into the wall. Stairs are all solid timber and have meticulous detail
WORGRET GARDENS
ButtonWORGRET GARDENS
ButtonWORGRET GARDENS
ButtonWORGRET GARDENS
ButtonWORGRET GARDENS
ButtonWORGRET GARDENS
Hardwood porch canopy with a satin painted finish constructed to fit onto concrete pillars
WORGRET GARDENS
ButtonWORGRET GARDENS
ButtonWORGRET GARDENS
Walnut faced fitted wardrobes with painted framing, doors and drawers to front. Complete with cornice moulding and moulded pillars to offer a visually appealing appearance
WORGRET GARDENS
Sliding sash window shown finished in our workshop
WORGRET GARDENS
Image showing a close up of the outside of sliding sash windows produced for Worgret gardens. The windows have a bevelled glazing bead to allow water being able to run off
WORGRET GARDENS
Image showing a close up of the inside of sliding sash windows produced for Worgret gardens. The windows have an ovolo mould, Polished chrome pulleys and flush fitting trickle vents incorporated into the head of the window
WORGRET GARDENS
Orangery showing mould detail on pillars and cornice mould
WORGRET GARDENS
Orangery interior displaying hardwood windows with a ovolo moulding, polished chrome ironmongery
WORGRET GARDENS
Orangery interior displaying hardwood windows with a ovolo moulding, polished chrome ironmongery and trickle vents on frame
WORGRET GARDENS
Orangery interior displaying hardwood windows with a ovolo moulding, polished chrome ironmongery and trickle vents on frame
WORGRET GARDENS
Finished House at Worgret gardens in Wareham. The image shows beautifully our sliding sash windows we constructed for this build. Also shown in this picture are two casement fire escape windows which are in the roof
WORGRET GARDENS
Finished House at Worgret gardens in Wareham. The image shows beautifully our sliding sash windows, Orangery and French doors we constructed for this build
WORGRET GARDENS
Sliding sash window with a spray painted satin finish as shown in the workshop
WORGRET GARDENS
Four panel exterior front door with glazed units at top with bolection moulding to rails. Door has a spray painted satin finish with brass ironmongery and espagnolette locking
WORGRET GARDENS
Finished House at Worgret gardens in Wareham. The image shows beautifully our sliding sash windows and orangery we constructed for this build. Also shown in this picture are three casement fire escape windows which are in the roof
WORGRET GARDENS
Finished House at Worgret gardens in Wareham. The image shows the sliding sash windows, Porch canopy and a front door we have manufactured for this house

